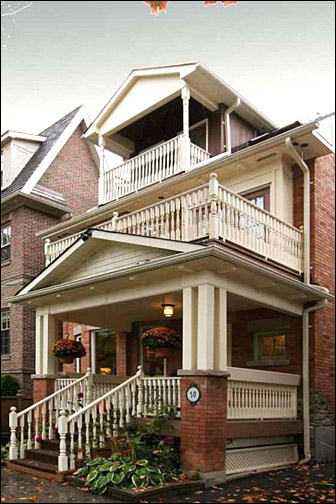50 Heath Street East – Offered at $1,695,000
|
|
A Warm And Spacious Family Home in North Toronto Exceptional space at Yonge & St. Clair. Over 3700 sq.ft. on 4 levels with multiple decks, skylights, and walkouts. Legal 2 family residence currently used as single family.
Restored/reno’d in 1991. Amazing parking for the area. Steps to subway, shops, restaurants, schools, library, and nature trails. Great basement with separate walkout – perfect for home office. Quiet dead-end street in the heart of city living.
|
|
|
| |
|
D E T A I L S & F E A T U R E S
|
| |
|
Main Floor
Living Room | 15’4" X 12’10"
• Wood burning fire place
• Oak hardwood floor
• Built-in cabinetry
• Pot lighting
• Bow window
• 9.5" oak baseboards
Dining Room | 17’7" X 11’6"
• Oak floors
• Leaded window
• Built-in buffet with glass doors
• Oak pocket doors
• Walk-out to deck
Kitchen | 13’8" X 9’9"
• Updated
• Centre island
• Pot lighting
• Ceramic floor and backsplash
3-Piece Bathroom
Second Floor
Master Bedroom | 14’3" X 10′
• Oak hardwood floor
• Leaded glass doors
• Combined with sunroom
Sunroom | 17’7" X 10′
• Broadloom
• Walk-out to deck
• Combined with kitchen
Second Bedroom | 14’5" X 11’10"
• Hardwood floor
• Fireplace
• Bow window
Third Bedroom | 11’3" X 9’5"
• Hardwood floor
• Walk-out to balcony
4-Piece Bathroom
|
Third Floor
Fourth Bedroom | 13’6" X 10’10"
• Broadloom
• Skylight
• Walk-out to balcony
Fifth Bedroom | 12′ X 10’6"
• Broadloom
• Skylight
• Walk-out to balcony
Family Room | 21’3" X 20’8"
• Broadloom
• Wetbar
• Potbelly stove
• 2 skylights
• Walk-out to deck
Lower Level
Recreation Room | 20′ X 18’2"
• Separate entrance
• Walk-up to landscaped front yard
• Bookcases
Sixth Bedroom | 15′ X 11’6"
• Double closet with built-in shelving
• Book cases
• 4-piece ensuite
Particulars of this Property
LOT SIZE: 30.08 ft x 131.99 ft
POSSESSION: June 30, 2011
PROPERTY TAXES: $9,828.80 – 2010
PARKING: Right of way over mutual drive
MECHANICS: Forced air gas, central air conditioning (as is)
INCLUSIONS: 2 fridges, 2 stoves, 2 built-in dishwashers, bar fridge, 2 microwaves, bookcases in lower level rec room and 6th bedroom, all electric light fixtures, stacked washer and dryer
EXCLUSIONS: Dining room hanging light fixture
|






















